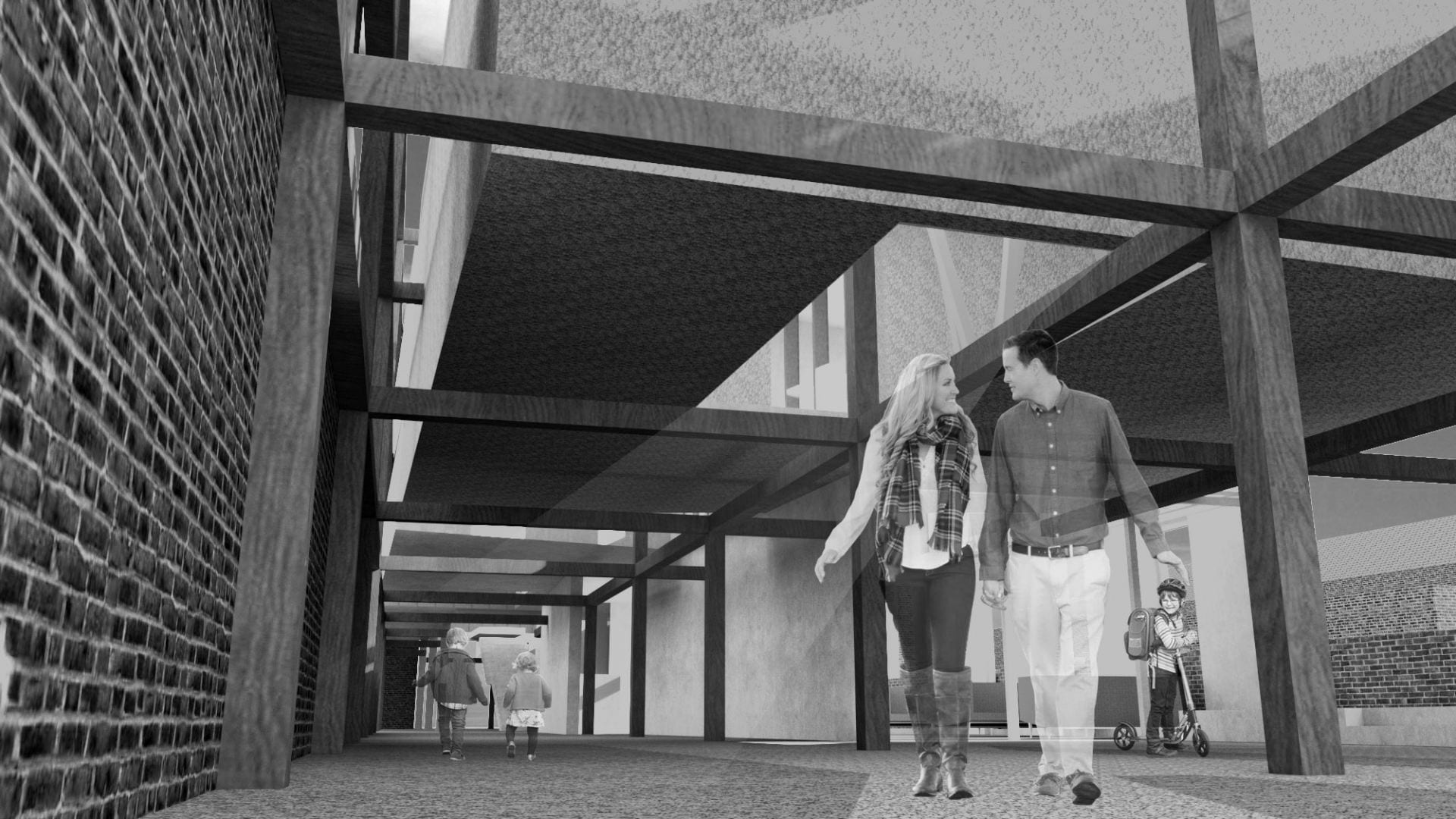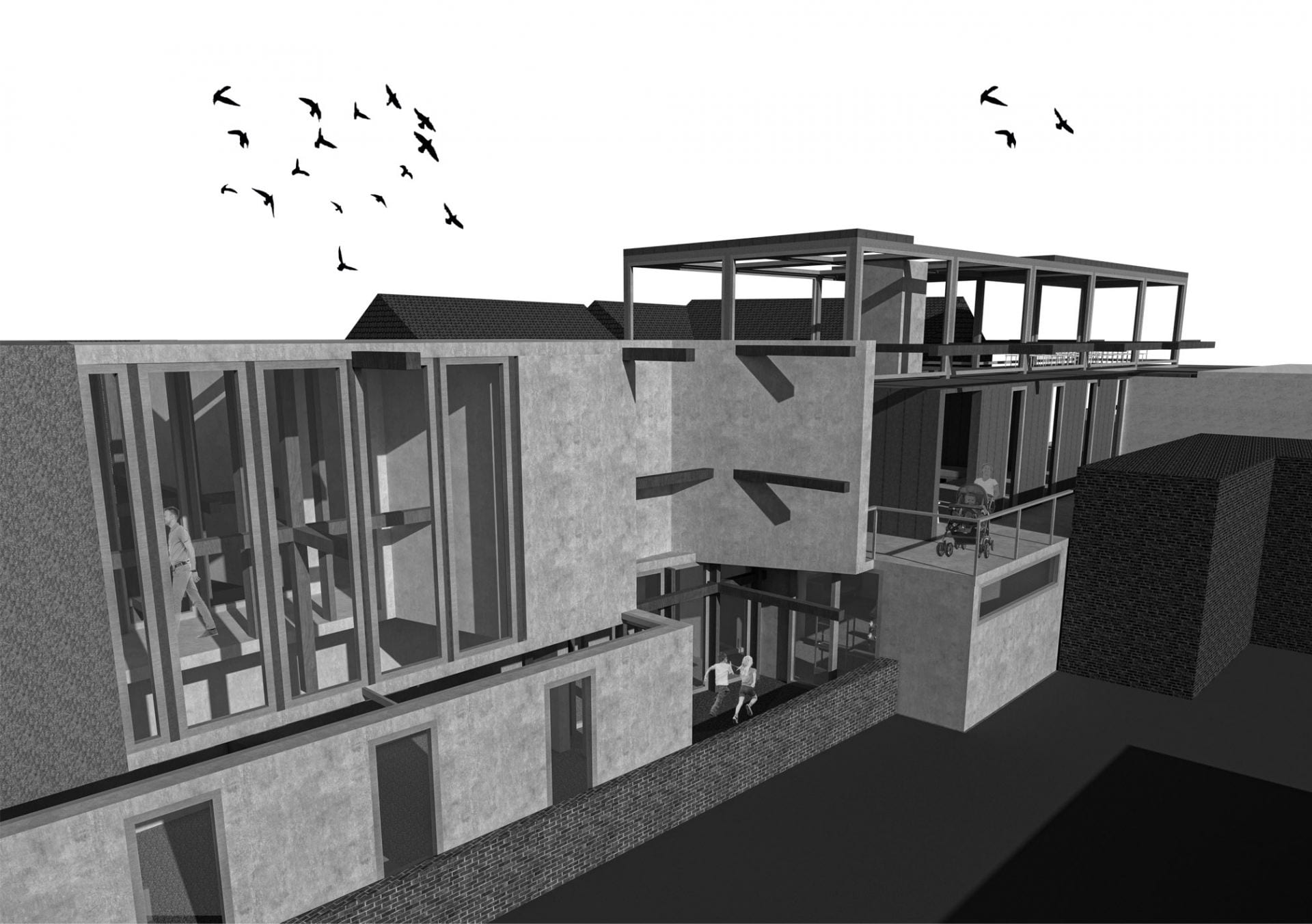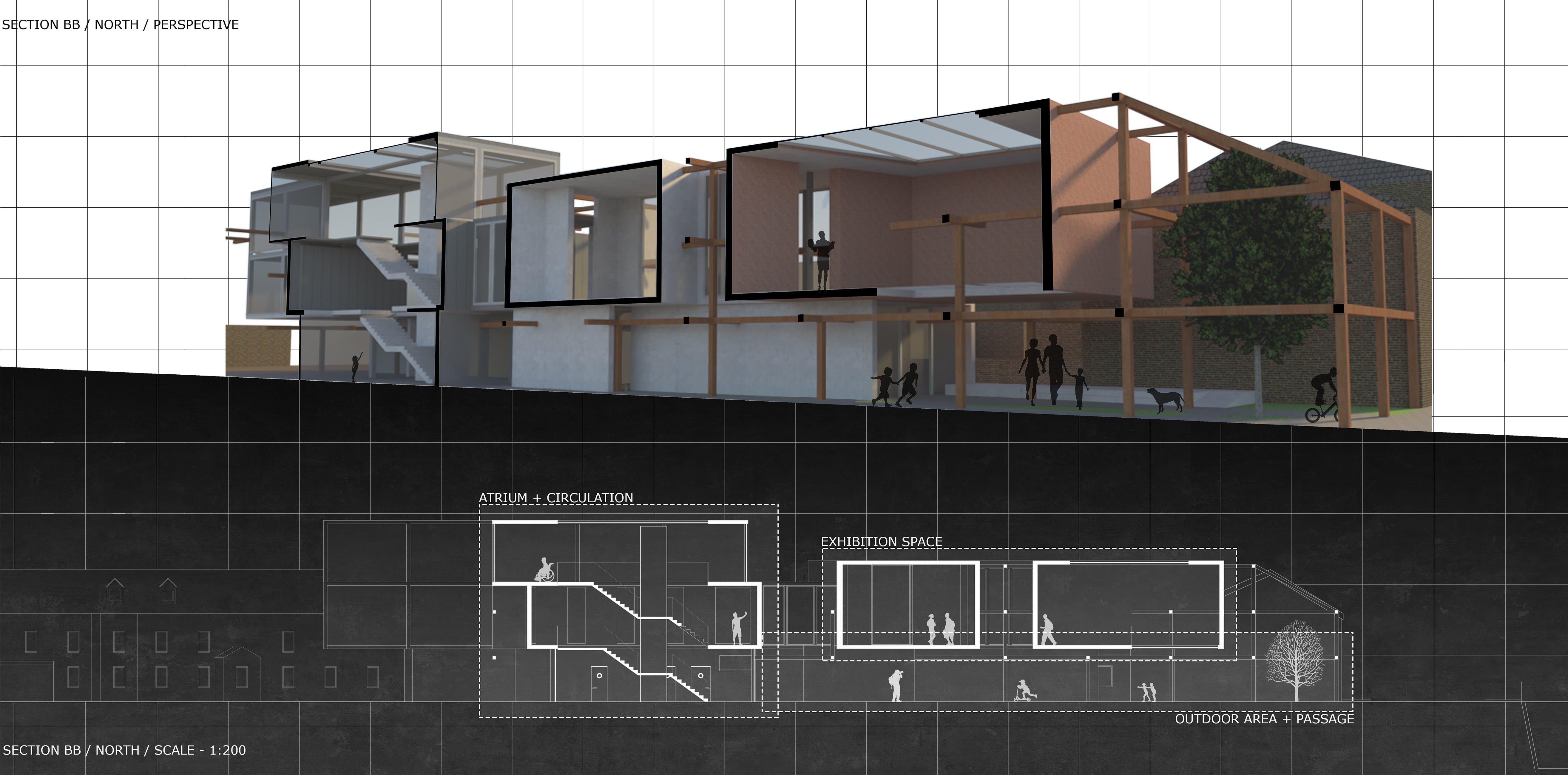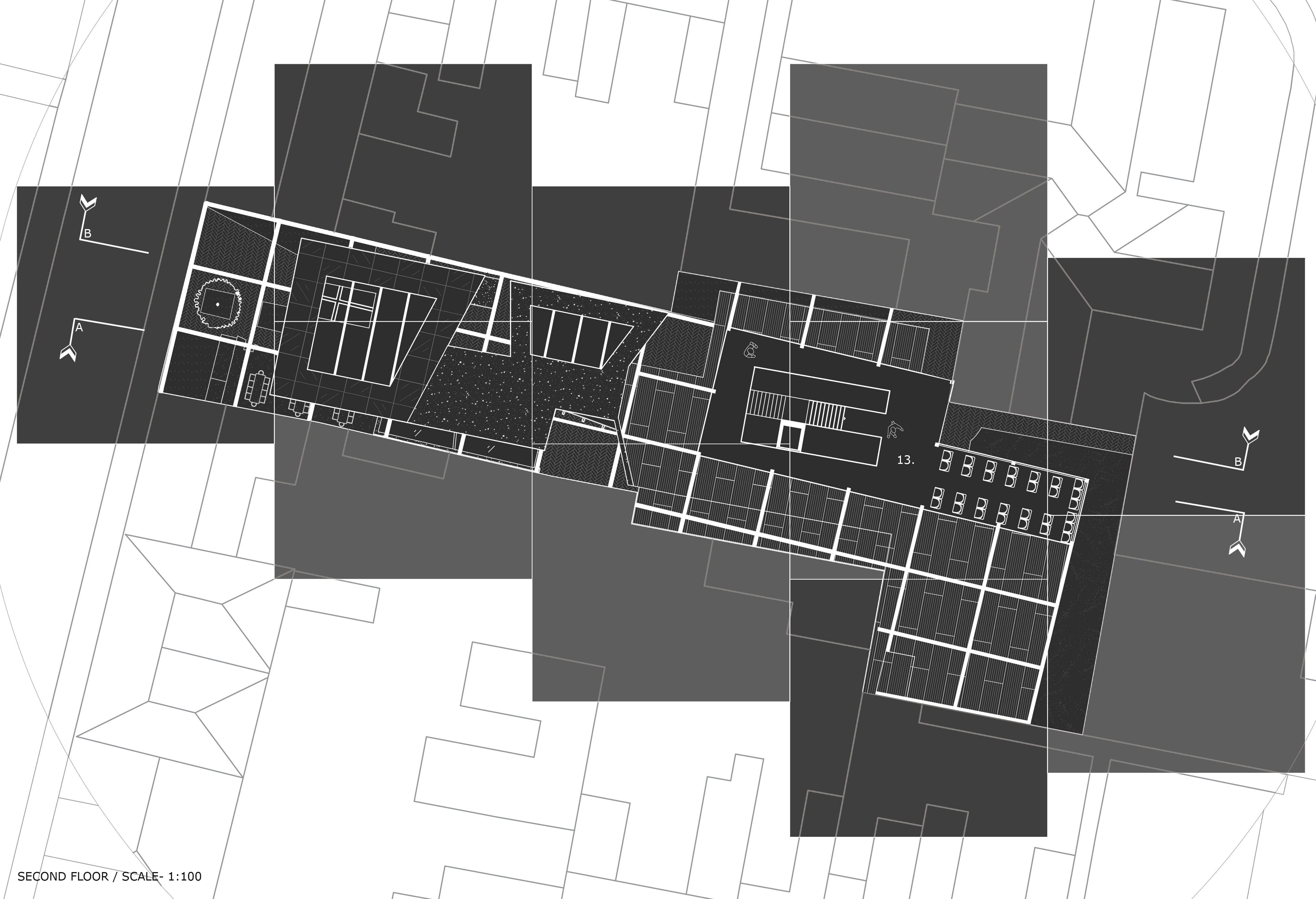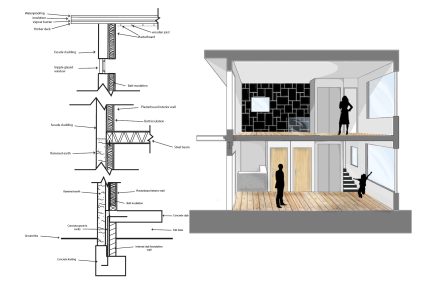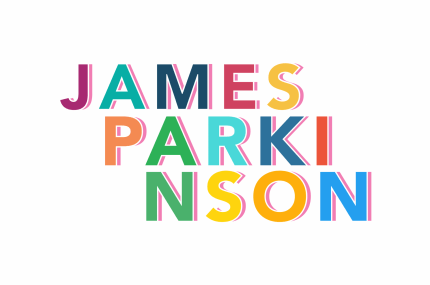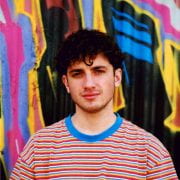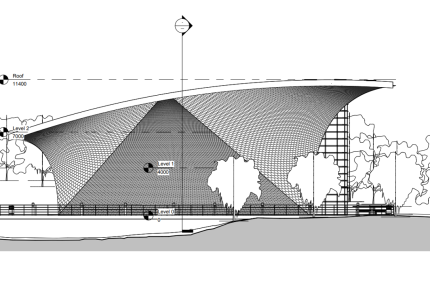Steven Bridges
BArch (Hons) Architecture
A Sculpture Art Exhibition, Gallery and Community Space
Through analysing negative events that take place within Sincil Bank, the project is not only designed to function as an exhibition and community centre, but also act as a positive outdoor 'passage'. The requirements include the passage to flow inside the building spatially and materially, being light filled and circulate pedestrians deeper into the neglected residential area.
