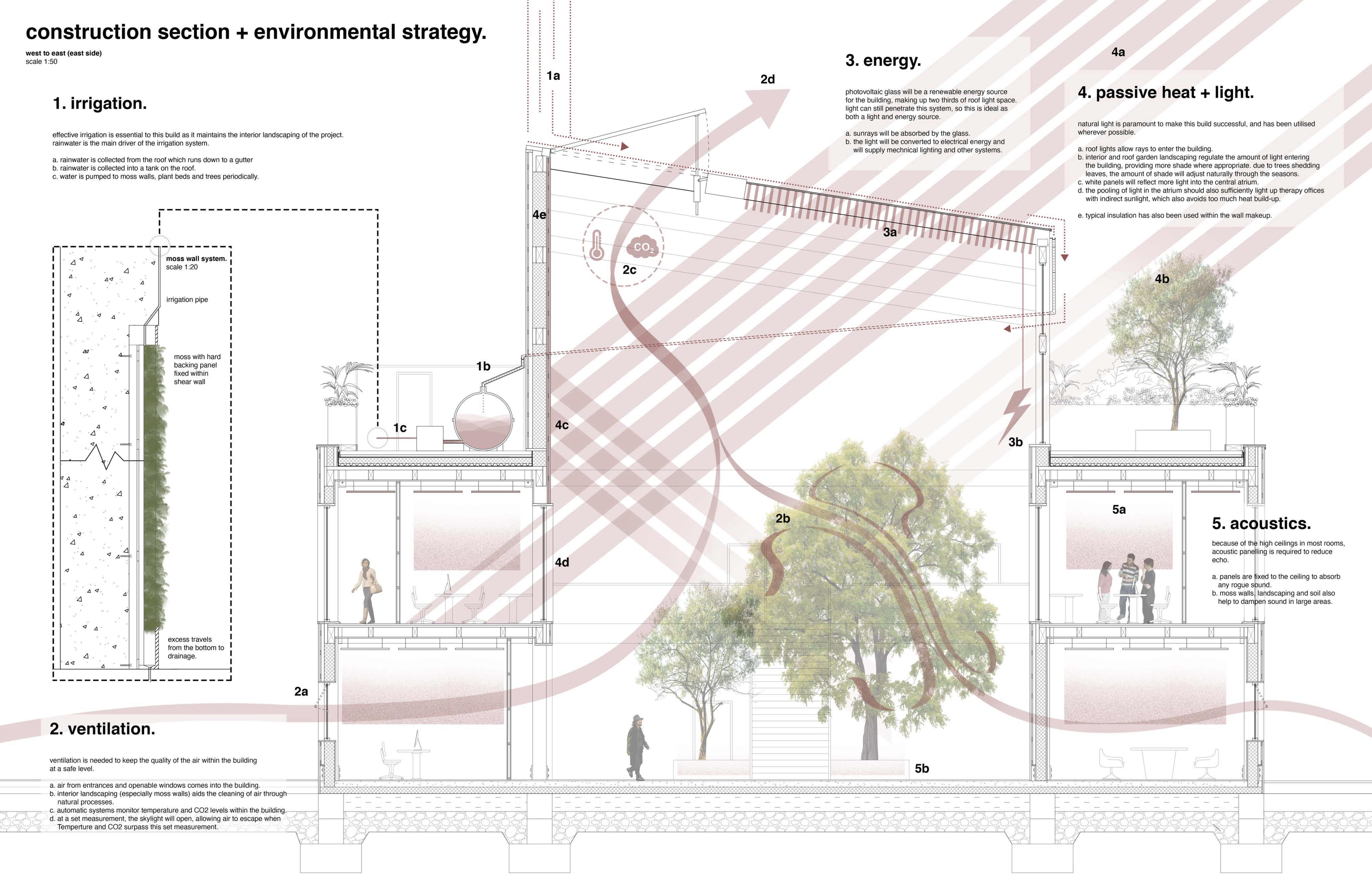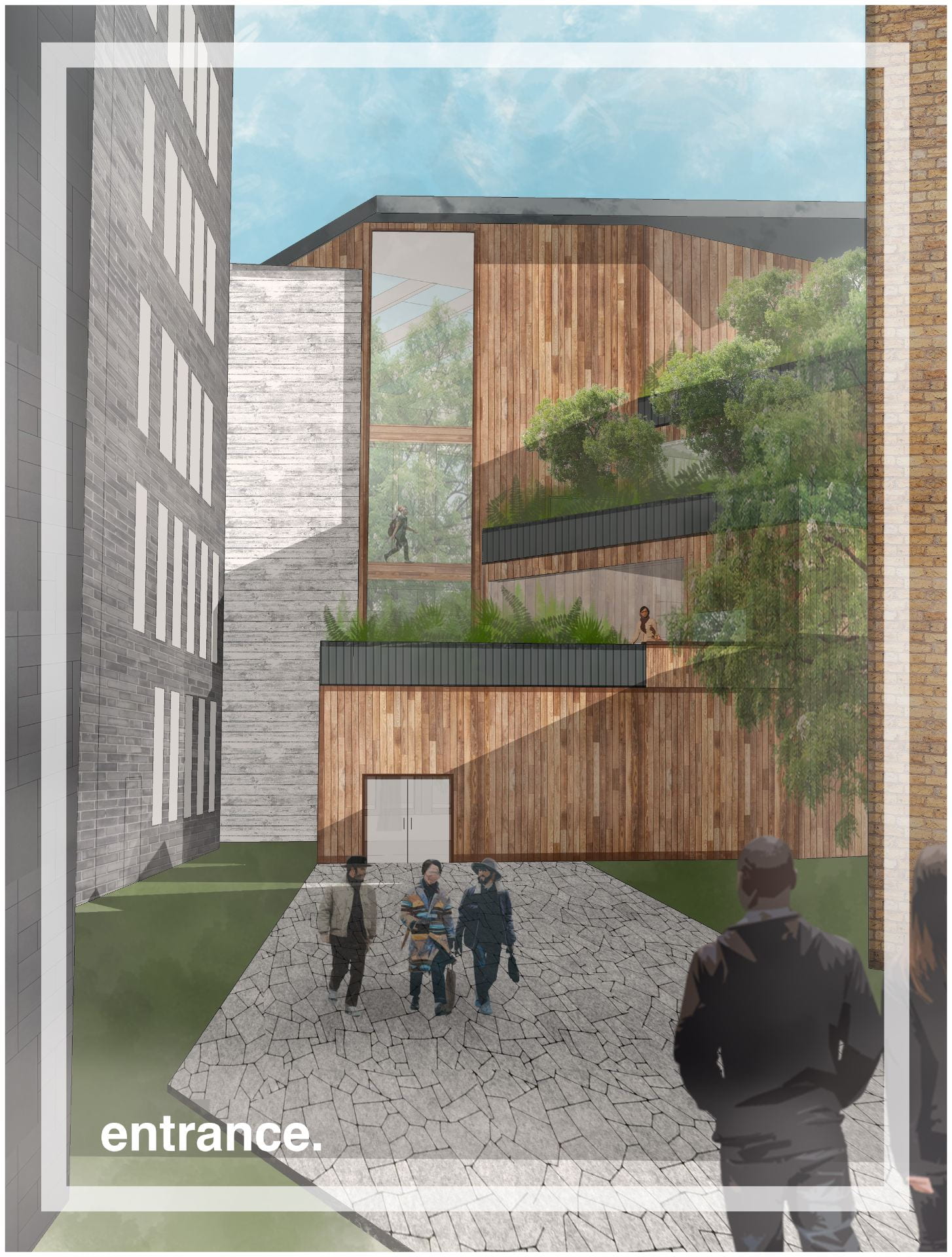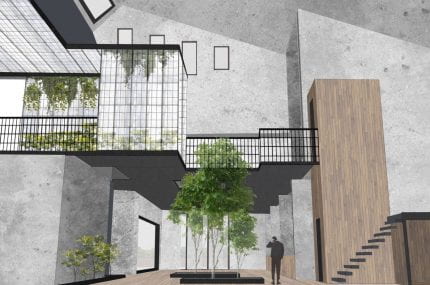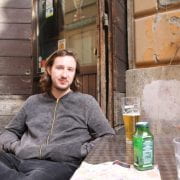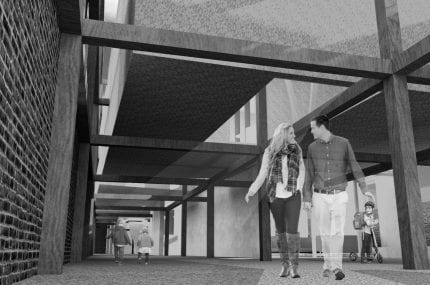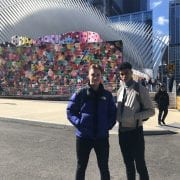Olli Sharp
BArch (Hons) Architecture
BArch Year 3 Final Project – The Daedal
The digitised cities of today are a far cry from the small communities’ humans originated, deep labyrinths filled with people and constant connection. It is no wonder that cities are hotspots for mental disorders, anxiety and stress. By reintroducing nature and providing social spaces, a therapy clinic and more, The Daedal acts as the centre of a labyrinth for those overwhelmed by the city.


